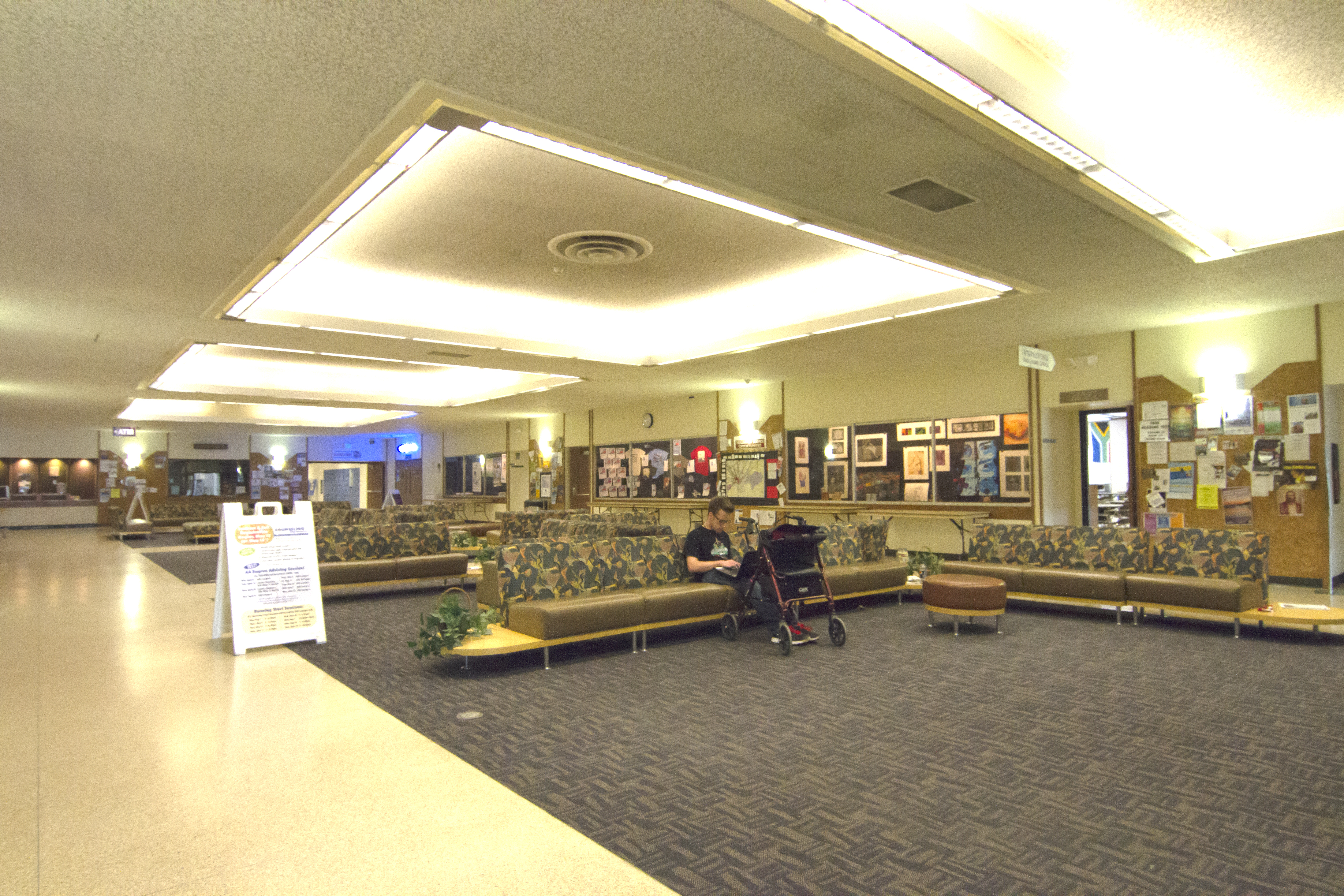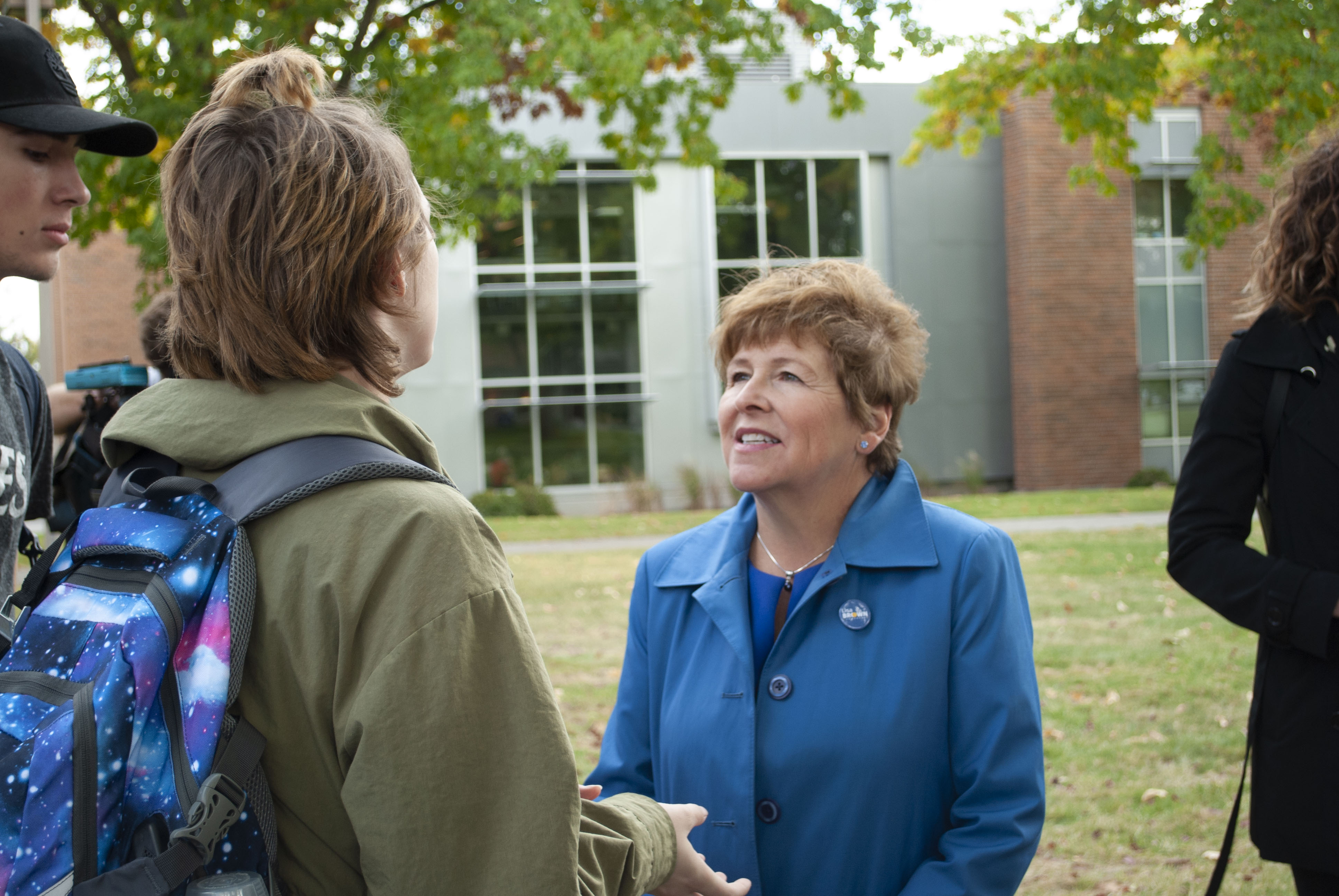Design ideas for the Student Union Building, refined by the new Interior Design Program team, were shown in a powerpoint Wednesday April 24, 2013 in the first of three forums being led by Darren Pitcher, Vice President of Student Services.
The first forum focused on the Falls Gateway Building, which is currently under construction and will hold the new Testing Center and new offices for the counseling department.
“The counselors’ offices along with the Testing Center in the Student Union Building (SUB) are being moved to the Falls Gateway Building for more space,” Pitcher said. “The offices in building one (the Administration Building) are going to be moved there and that building itself has been planned to be taken down in the fall of this year.”
Starting back in the year 2010-11 a group of ten Interior Design Program students, guided by Tanja Huffman who is the IIDA Instructor, developed a new concept for the renovation of the foyer space in the SUB.
The group surveyed students and other user groups to determine the likes and dislikes about the current space. They worked with administrators, faculty, facilities department, IT department, Sodexo, and other students to develop the final design solution. The group then presented their work to the Student Government and included their comments into the design.
“We completed the initial design work in June of 2010, and the project was put on the shelf until we had funding secured and a plan to implement the work,” Huffman said. “Since the design team had done such a thorough job of programming to define the functional requirements of the space, we have kept the overall layout.”
The project that the ten students in the past started, has since been passed down to a new group of students.
“The work that the new group of four students, Emily Spillar, Michaela Weaver, Tali Johnson and Kaylene Hardin, are doing currently is to further refine the design and determine how the ideas previously designed will be implemented,” Huffman said. “The finished product that students will be able to see within the next month or so, will have the same character as the previous work, but it will also have an updated appearance.”
After six months of hard work and the design layout being final soon, the long wait is almost over.
“The Interior Design program was very pleased to be involved with it from the very beginning,” Huffman said. “Thank you to a supportive administration who gave us a budget, a great design committee to work with and the ability to design something that will function well for the students.”
Don’t miss a chance to put in your two cents about future of the SUB building, along with any wants/needs or concerns you have. There is a meeting in lounge C, May 15 from 11:00a.m. to noon and the last one June 5 in lounges A/B from 1:00p.m. to 2:00p.m.
A powerpoint presentation of the new SUB is available at communicatoronline.org


